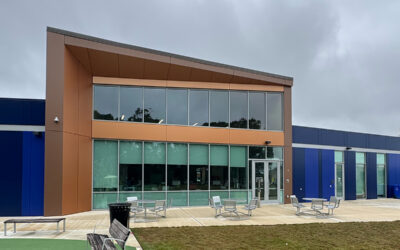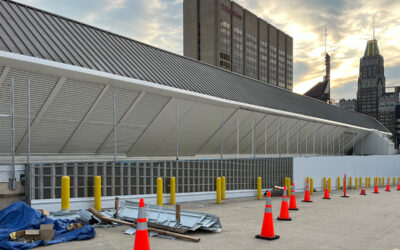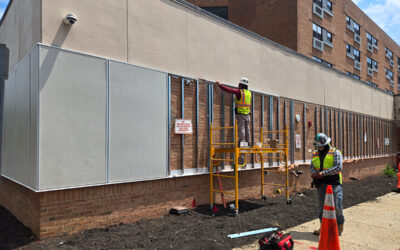St. Stephen’s and St. Agnes Upper School
The new 46,000-SF wing at St. Stephen’s and St. Agnes Upper School—a project designed to enhance learning spaces for future generations.
- Year: 2024
- Building Type: Education
- Scope: Wall Panels, Thin Brick Wall Panels, Metal Wall Panels 063
- General Contractor: James G. Davis Construction (DAVIS)
- Location: Alexandria, VA
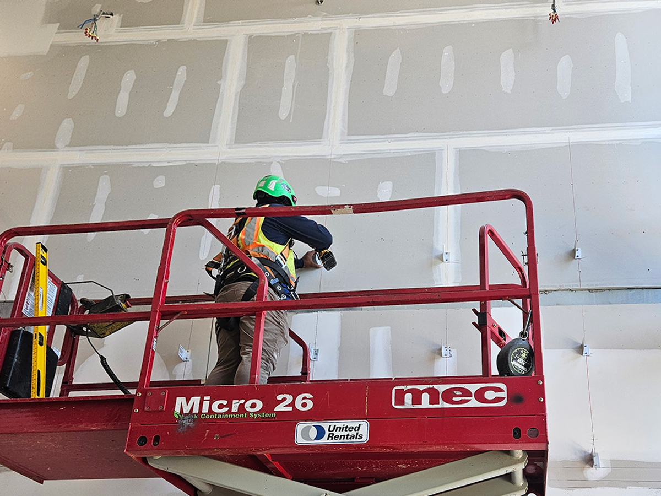
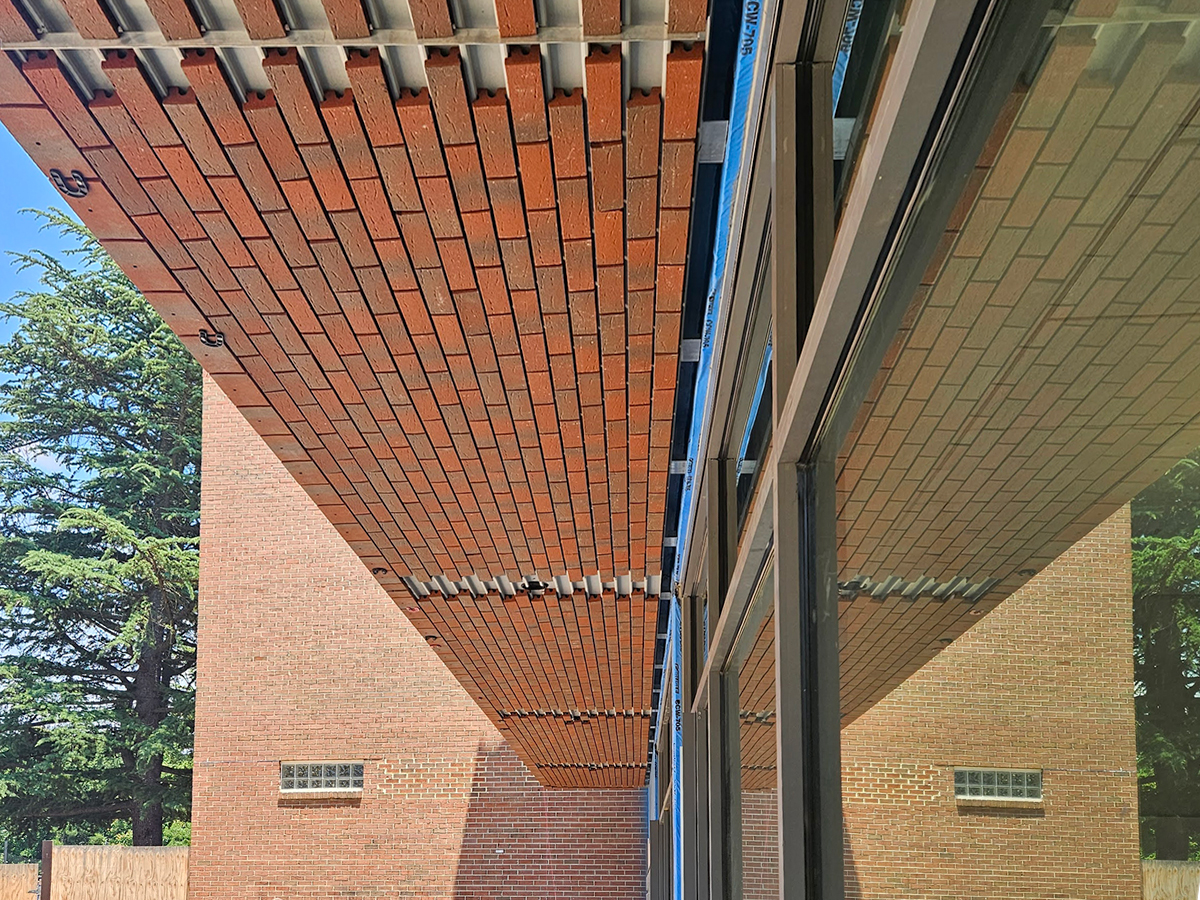
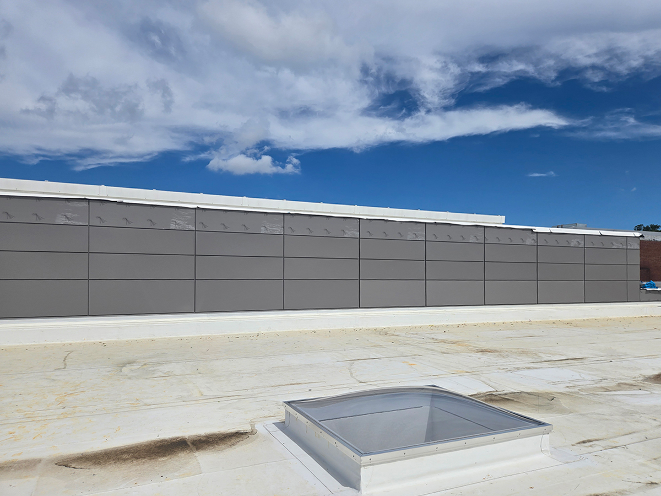
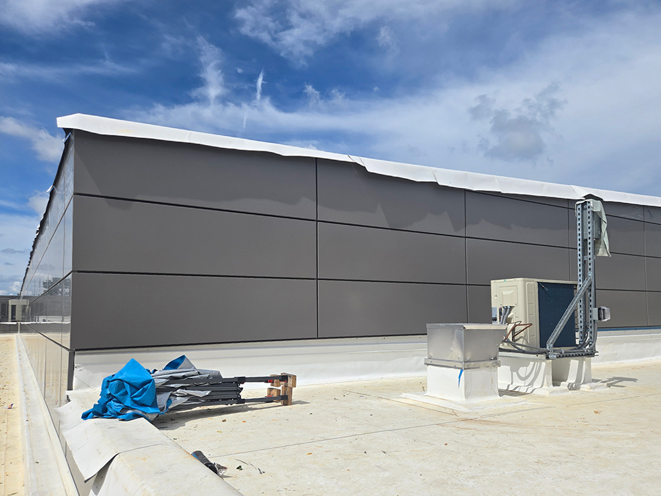
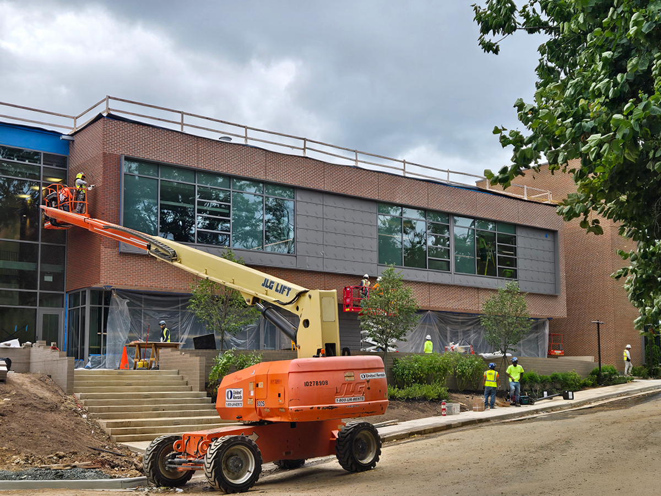
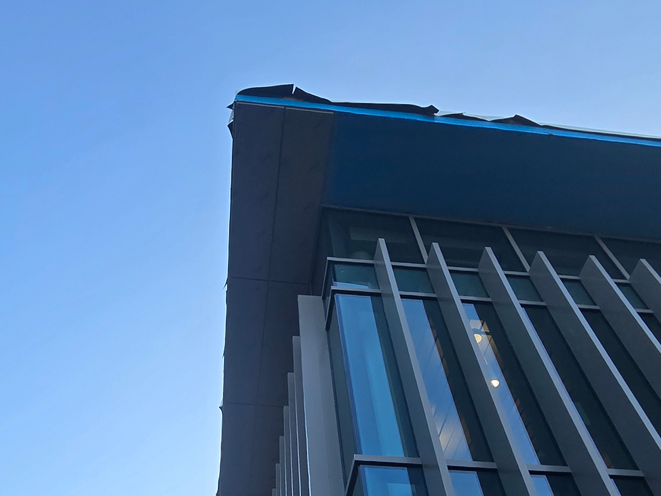
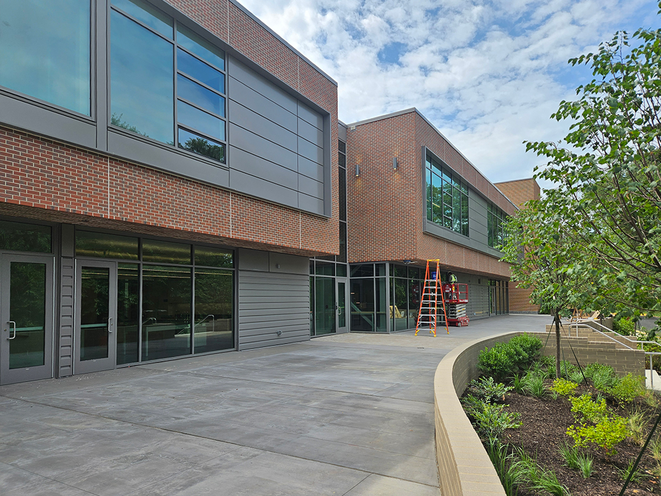
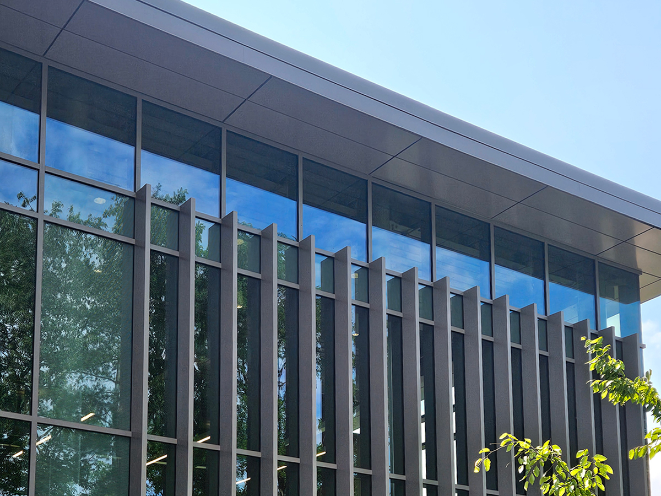
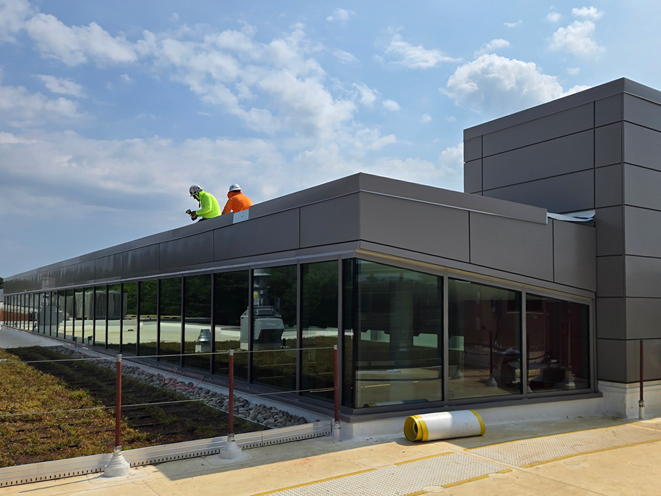
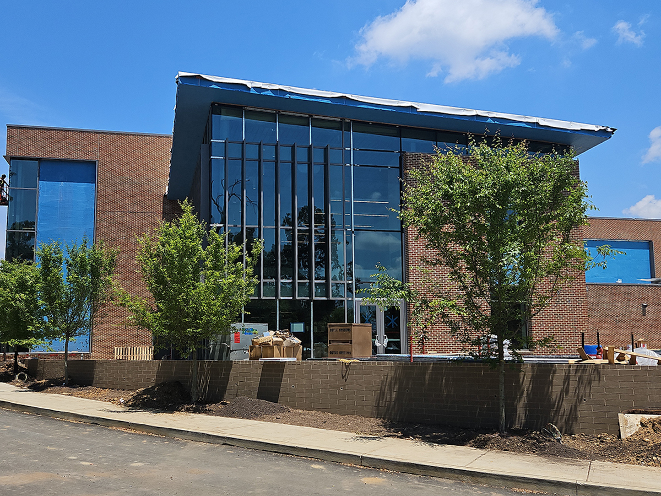
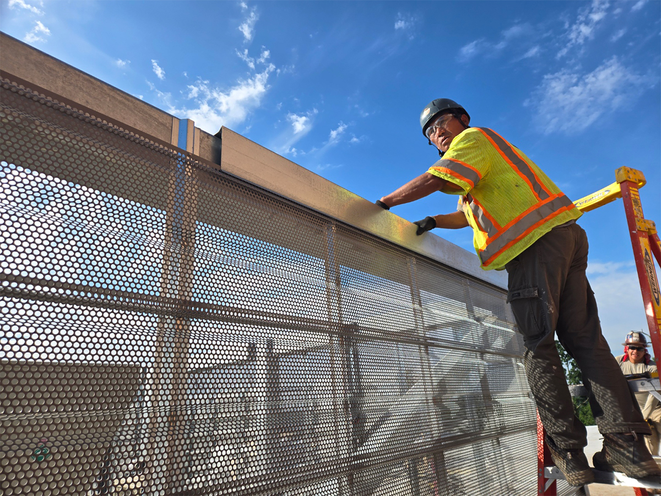
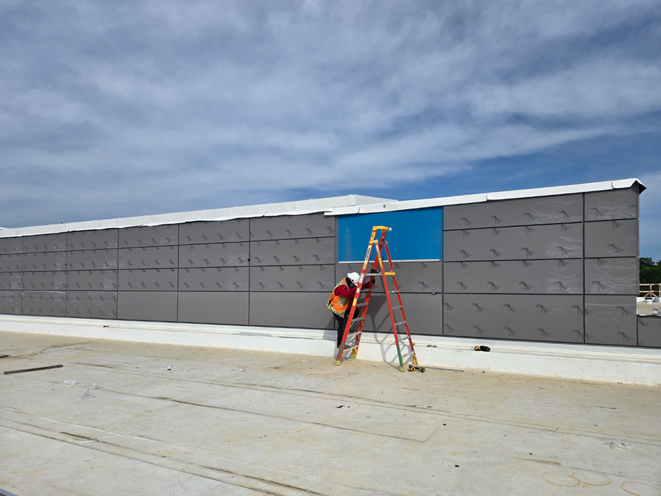
See Our Other Projects
Marlow Heights Recreation Center
The 22,000 SF multi-generational community center will consist of a gymnasium, a fitness center, a multi-purpose room, a teen room, a group fitness studio, and a community meeting room with a warming kitchen.
CFG Bank Arena
CFG Bank Arena is a renovated, 15,000-seat entertainment venue, which includes a new façade, expanded seating, upgraded concourses with new concessions, new suites and premium spaces, and improved acoustics.
Glen Square Renovation
This project aims to renovate Odenton’s affordable housing complexes to better serve its elderly and disabled residents by creating safer, more comfortable, and energy-efficient living environments that enhance quality of life.

